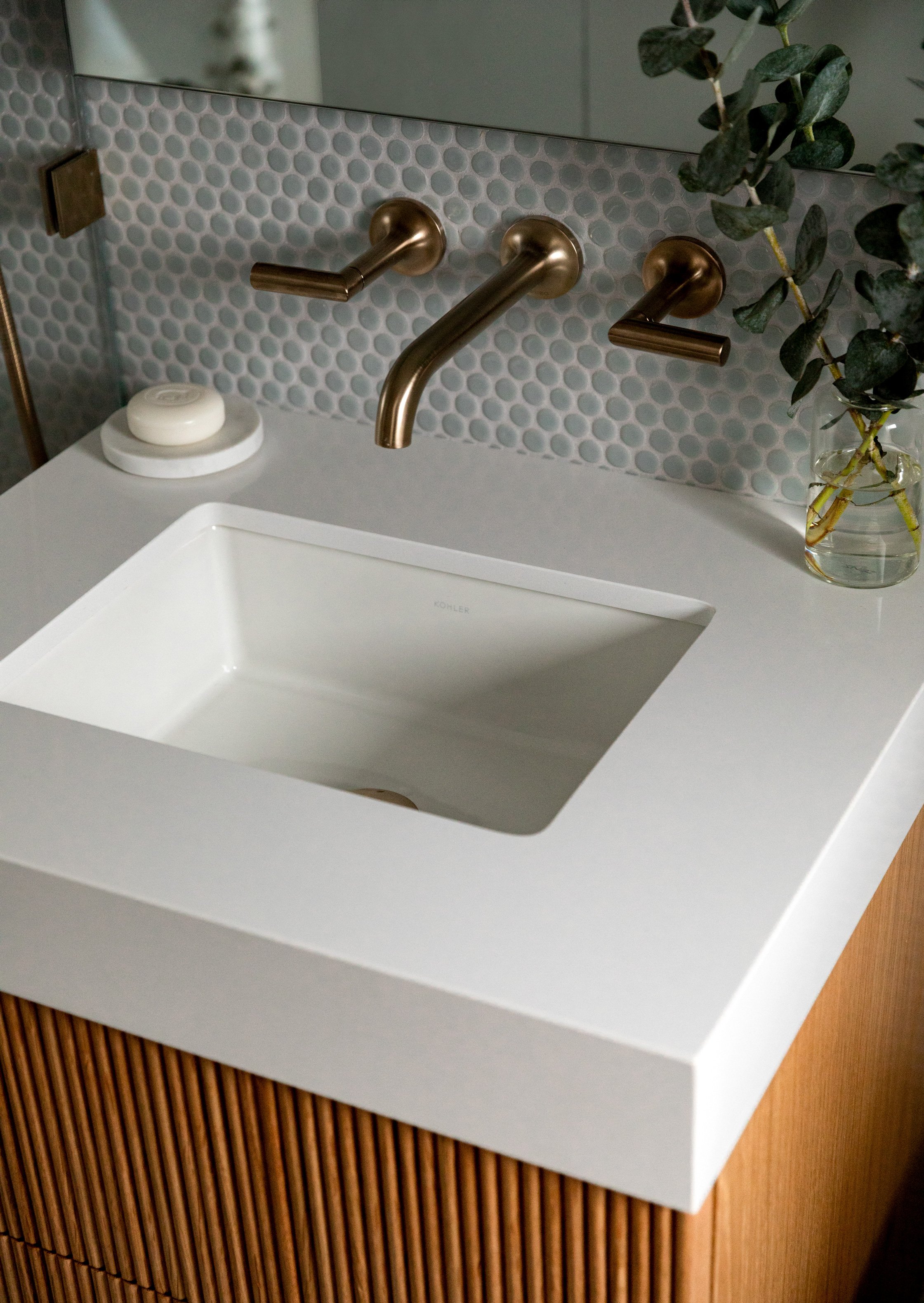LOCATION: Williamsburg, Brooklyn, NY
DESIGN & STYLING: Fareez Giga Design
PHOTOGRAPHY: Studio Nicholas Venezia
PROJECT DESCRIPTION: The primary ensuite bathroom in this modern apartment building in Williamsburg, Brooklyn saw a dramatic upgrade through a reimagining of its materials, fixtures and cabinetry.
The first step was to remove a half-wall between the shower and vanity, allowing for a new full height glass divider to be put in place. This divider allows natural light to flow into the shower, and also widens the shower space itself. A marble mosaic tile on the floor extends seamlessly into the shower adding a touch of brightness and luxury to this small space, while a delicate blue penny tile on the feature wall adds a softness to the room through both its geometry and color. Luxe gold fittings stand out against the blue tile, adding a glimmer and warmth to the room.
New custom millwork provides much needed storage, and features fluted oak door and drawer fronts that add both texture and warmth to the space. The upper cabinet extends from the glass divider to the edge of the wall, maximizing its usability. This cabinet features custom mirrors above the sink, a narrow and vertical niche with open shelving for display items, and a wide cabinet to hide away additional bathroom necessities. Sitting below this cabinet is a new Kohler Veil toilet, a luxuriously designed object, perfect for this newly crafted, soft and elegant space.






